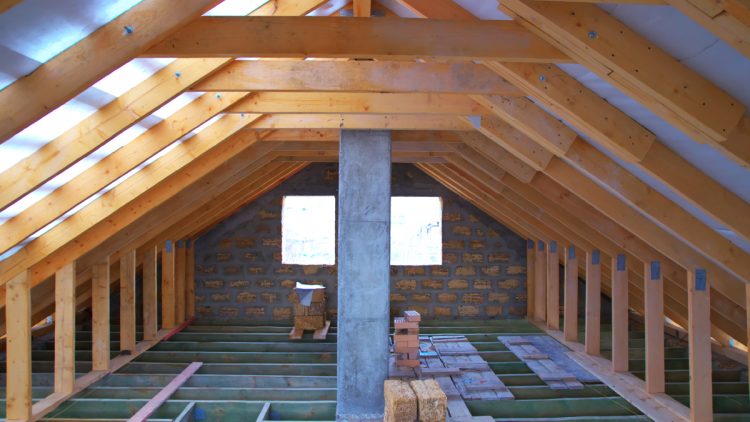Attic Ventilation
It may seem contrary to add attic ventilation whose purpose is to provide warmth and them allowing cold air to pass through the vents of the attic but it is a great combination to ensure you have an energy efficient home. In the winter, keeping the attic cool reduces the odds of causing ice dams and the correct insulation as well as air sealing blocks heat entry and moist air from below the attic. In summer, the natural flow of air removes over heated air from the attic, helping to protect the roof and causing less damage to the house. Read on to learn more.
Schedule Your Insulation Services Today!
Whether you are building a new house, or just need to remove the old insulation and install a newer more energy efficient option Barrier Insulation is Phoenix’s first choice in home and commercial insulation. We proudly provide the valley’s more comprehensive insulation service that helps you stay more comfortable and save on energy. Click here to schedule on our website, or just give us a call at 602-499-2922.

